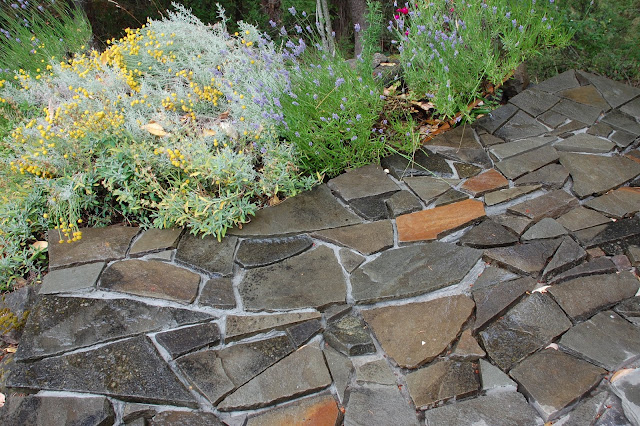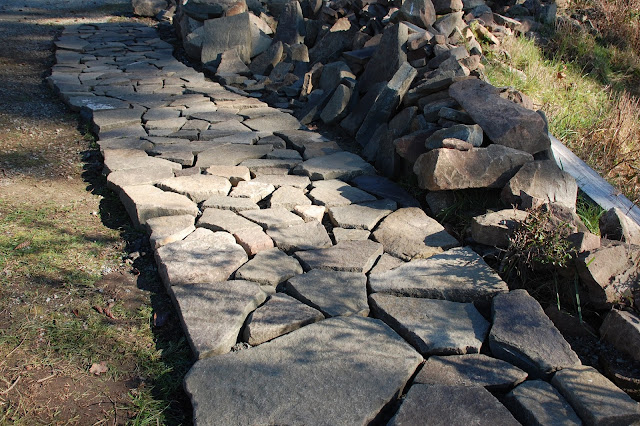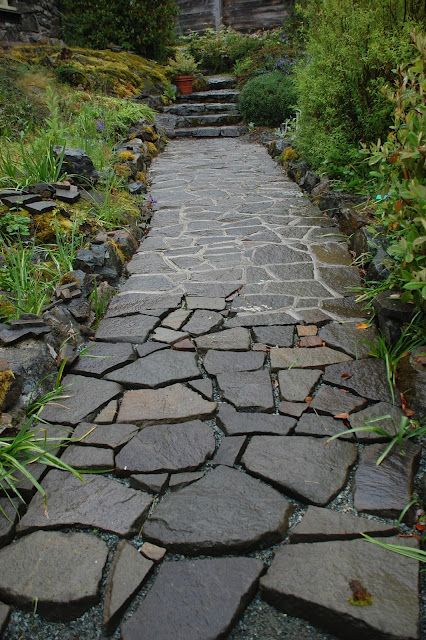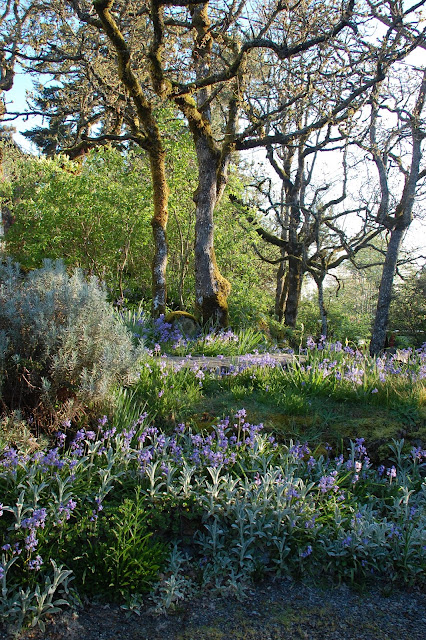"a manufacturer means a person who makes with his hands"
William Morris
 |
| Design is an abstraction, while pavement is a physical reality; design hints at outcome |
Design is merely a sketch in stone, an intimation of what might be. After conception and refinement, a point arrives when the design is pretty much worked out and the project moves into implementation, where it becomes a real and persisting entity in the world. There's a gulf between these two aspects of stone creation, despite both being achieved only by much kneeling. Yet while action passes to manufacturing as activity, its content is intimately linked to design. For the sketch to become reality, it must pass through the process of manufacture: a time when tools, materials, and loads of handwork come together, deployed systematically over long periods of time in order to bring the ideas embodied in the design phase to life. However long the design process continues (and as the sequence of Finding Form posts indicates, it was long given my periodic availability to the work), the manufacturing phase is much longer in hours worked and energy expended - so there is inevitably a lot more skin in the game. This is where rubber meets road - admittedly an exciting point to reach, but portending much physical effort, so a body had better be ready for what's coming down the pike. On the up side, I am finally retired from full-time work, so in theory I finally have the time to be more disciplined about the project; on the downside, I have an aging body that's been sitting for years at a desk, and this direction is taxing work. I was uncertain when starting up the manufacturing piece whether I still had the jam to get it done. I am still finding my way with that.
I'd already begun manufacturing this paved terrace when I last posted, discovering belatedly just how much work was needed to extend portions of the concrete pad to support my wandering edges. Part of my purpose is to replace a needlessly blunt geometry with something that speaks more directly to the imagination. In the layout phase, I could simply overlay the existing edge to see how a wandering line (off-geometry) might be gained. But in actually making the paving on the cement pad, the base under the wandering edge required extending - meaning adding some dimension via supplementary process. This necessitated collecting small chunks of stone, cleaning them up, and having them ready to hand for the process, and engaging this prior to sticking down the edge stones. I had to relearn how to segment my work, which is a good lesson to acquire. I had to engage in preparatory work before the visible edges could be placed. I struggled with this added complexity at first (OMG, too many things all at once for far too long), as I was having to recover rusty skills buried in past projects dating back a couple of years at least. I more wanted to be palpably progressing towards finished outcome, and injecting another three hours into the terrace didn't actually seem to produce much outcome, at first. The labour felt a bit, well, sisyphean (pushing the rock uphill, only to have it roll back again). At this point I seriously wondered if physically I'd actually be able to complete this - had a I bitten off more than I could chew, had I waited too long to tackle physical work? I still haven't established that I can actually get it done (check with me in October), but I'm able to report real progress, and say that I'm encouraged by how I'm now working - aches and pains aside.
 |
| Despite the time needed to stick them down, I love the feeling of permanence in the result |
The photo above is where things had gotten to several weeks back. Perhaps ten bouts of three-to-four hours each had gone into it. The yield may look small for this investment of time, but we are definitely picking up speed at this point. And this despite the fact that it's now high summer, and you can't be doing this mortaring in full sun. So I've been adjusting how I approach the work, to take better account of ambient conditions and of my personal tolerance for bending and stretching. For one thing, I now rise early and get my main bout in before the sun reaches over the building and strikes the terrace (about ten thirty or eleven o'clock). I usually try for a second go later in the day, but this (it turns out) is a less-committed chunk of time, and I often faff about, tiddling layouts and getting things set up for the main event next morning. Another thing I'm doing in order to adjust to the strain on my shoulders, elbows, wrists and hands, is distributing more of the bull work to the left side of my body. The right side not only does all the fine motor work - the executive skills, including transferring, placing and snugging in the mortar with various tools - but also tends to do much of the lifting. So I've consciously taken to doing more of the lifting with my left side, ditto the mixing of mortar, all which it is equally capable of.
 |
| Freshly laid plinth, adjacent to (upper right) previously laid plinth at a different depth |
Method develops slowly, based on trial and error. Mine has to take account of the mix of paving stones (some thick, some unfortunately thin - alas, those were the materials available), which sets a height for the overall terrace, and in turn sets the depth of mortar under the thinner stones. I've gradually adopted a two-phase method that makes most sense, where a plinth is set for thinner stones one day, and then they are cemented on a fresh bed of mortar set on the still-drying plinth the next day. This avoids a situation where there is too great a depth of loose mortar, causing stones to flag at one end or side while the mortar sets up. Above, a new section of plinth set down next to a section (upper right, light grey) done the previous day, now ready for its stone. These are loosely shaped to correspond to the shape of the stones they will hold.
 |
| One day you make plinths, the next you fill in the voids - deeper stones first |
 |
| Panels of stone, each contiguous with the next grouping |
As I gradually refine my approach (working across the width to a loosely defined depth) and get better at avoiding self-made snafus, I am trying to ratchet up my output so more is completed per bout. I refer to this as developing momentum around the job - getting more practiced at it, more deft and consistent, and trying to inhabit the space sometimes known as 'flow'. Flow is an intriguing state of mind that is enjoyed by artists especially, characterized by an absence of conscious mental operation and a oneness with the medium itself, such that the operative is absorbed entirely in the work being done (being 'in the materials'). I can report positive results from attaining this space - results that tend to build on one another, impacting the rate of progress. I am definitely and decidedly fully inside this job now. My productivity is certainly rising, without a major negative impact on quality of output. My body is adjusting to being called into service on a daily basis (with Ibuprofen and Scotch for backup). And I am vested in attaining the project, with a disciplined approach, regular increments every week, and the patience to see this idea through a long, slow schedule of construction. I have in fact lost all impatience at this point (how zen is that!). I am uncertain just how long it will take to complete, but I will be very pleased if we are moving to closure come Thanksgiving (we are now a week into the month of August!). Paving is decidedly a long road and not for those who want instant results (try concrete, use your phone camera), but the result is, to my eye at least, quality - which adds so much presence to a landscape in the vicinity of a house. The terrace is all about human use of the immediate out of doors - but it is also seen through a number of windows, so is view-framing from many angles. I am excited by this process!
 |
| Placing stone on settled plinths, making new plinths for next time around |
 |
| The wet area represents about fifteen hours of concentrated effort (three working days) |

































































